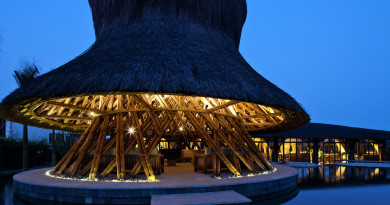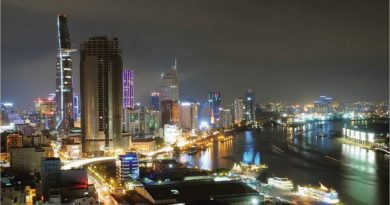Society Hotel Bingen / Waechter Architecture
Society Hotel Bingen / Waechter Architecture
Text description provided by the architects. The new Society Hotel in Bingen, Washington by Waechter Architecture is a 20,000-square-foot lodging and recreational destination for visitors seeking a refined, off-the-beaten-trail experience in the Columbia River Gorge National Scenic Area. The Society Hotel Bingen consists of five distinct yet related components across a multifaceted 2.57-acre campus, including the adaptive reuse of a former school, twenty individual hotel cabins, a covered pathway, a spa and bathhouse building, and a sanctuary.

Anchoring the retreat is the 80-year-old Bingen Schoolhouse, which was originally constructed in 1908, and was rebuilt in 1937 by the Civilian Conservation Corps after a fire in 1933. Melding modern comfort with historical preservation, the schoolhouse hotel was retrofitted by Waechter Architecture to retain most of its original feel. Inside and out, Society Hotel Bingen features interiors and landscape design by BLOSSOM, the Portland-based firm founded by Megan Blossom.

Sited near the riverfront within a residential setting, the main schoolhouse building offers 10 private standard rooms and two 24-bed hostels, as well as a library in the reception area, lockers in the hallway and a refurbished gym open to guest use. The floors are all original to the building and a combination of existing or salvaged from the former classrooms to get the entire lobby to match.



Moving across the site to the school’s former playfields, Waechter Architecture’s primary design intervention involves a series of individual cabins that form a ring, loosely defining the edge of the site. Although each unit is detached on the ground, they are united through a shared roof that cantilevers out to double as a covered walkway while creating porches and a shared courtyard, accessible to both visitors and local residents. At the center of the ring is a new spa and bathhouse building, which creates a central gather space with a shared saltwater soaking pool, sauna, hot tub, cold plunge and a café. The new structures are clad in premature aged cedar, with eight-inch tongue and groove knotty pine for the cabin interior headboard walls and troweled and sand finished concrete floors.



Waechter Architecture’s approach negotiates the context by maximizing the hotel’s relationship to the natural landscape and uses the massing of the new cabin ring to highlight the surrounding hillside and views over the river. With its connected roof, this ring acts as a frame, allowing views both between the cabins and upward to the sky and hills. Visitors are presented with a double perspective – the close view of the courtyard’s garden and the far view of the landscape – providing a sense of retreat, even in a town setting. At the same time, this new perimeter of cabins provides a clear delineation between the neighborhood and hotel, while maintaining a residential scale and avoiding a monolithic barrier between communities.

Source: archdaily.com










