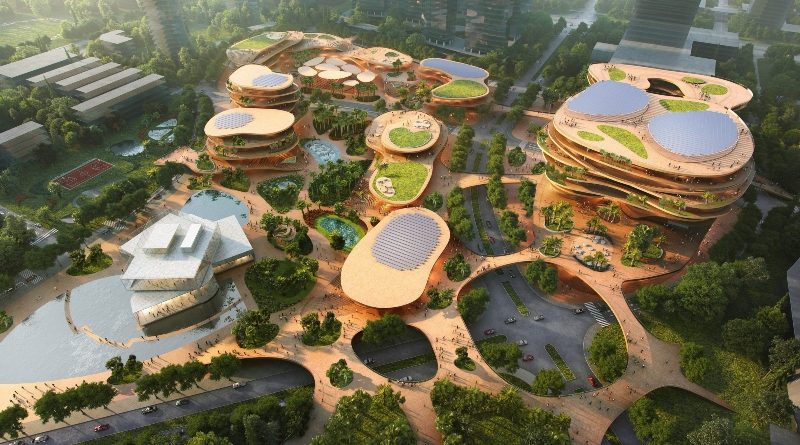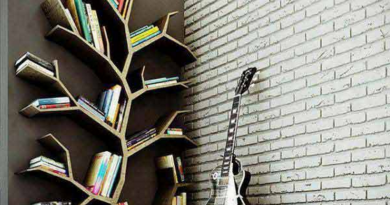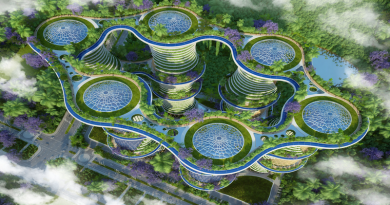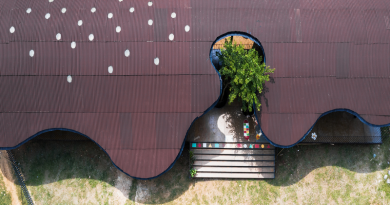“Urban living room” with stacked plateaus for Shenzhen
A Rotterdam-based firm has been selected as the winner of a competition to design the new building Shimao ShenKong International Centre, a mixed-use collegiate complex to be built in Shenzhen, China’s Universiade New Town. Described as a “multi-level urban living room,”.
The development will contain a conference centre, bus terminal and theatre in organic-shaped buildings around curved landscaped outdoor spaces.

The center doesn’t take the form of a single terraced building. Rather, the concept calls for a park-like campus populated by a cluster of “stacked plateaus” of various heights that will include a library, art gallery, and much more with an emphasis on culture- and education-focused programming. The largest layered structure, with its middle scooped out to form a monumental, semi-outdoor atrium, will feature a bus terminal and a conference center. All of the structures, which resemble flat sedimentary pebbles or stacks of thin misshapen pancakes, will be connected by a series of walkways that form a continuous, elevated pedestrian route throughout the just-north-of-one-million-square-foot compound.
A small gallery, library and outdoor theatre will also be housed in Shenzhen Terraces, which will be made using recycled concrete as the aggregate.
The development in Universiade New Town, Longgang District will be the centrepiece of the university neighbourhood.
The plan is for the development to become a sustainable hub for the area, with extensive portions of the rooftops covered in photovoltaic panels and green lawns, and roof terraces with large overhangs providing shade.

Shenzhen Terraces was designed to have a low environmental impact, with the firm going as far to call it a “sustainable hub” for Shenzhen’s sprawling Longgang District. “The abundant planting and water features reduce the local temperature and provide habitat for urban wildlife, while gardens and rainwater collection generate food and water resources,” writes the firm. “The concrete used in the buildings themselves will be made using recycled concrete as the aggregate, and photovoltaic panels will adorn extensive portions of the rooftops.”

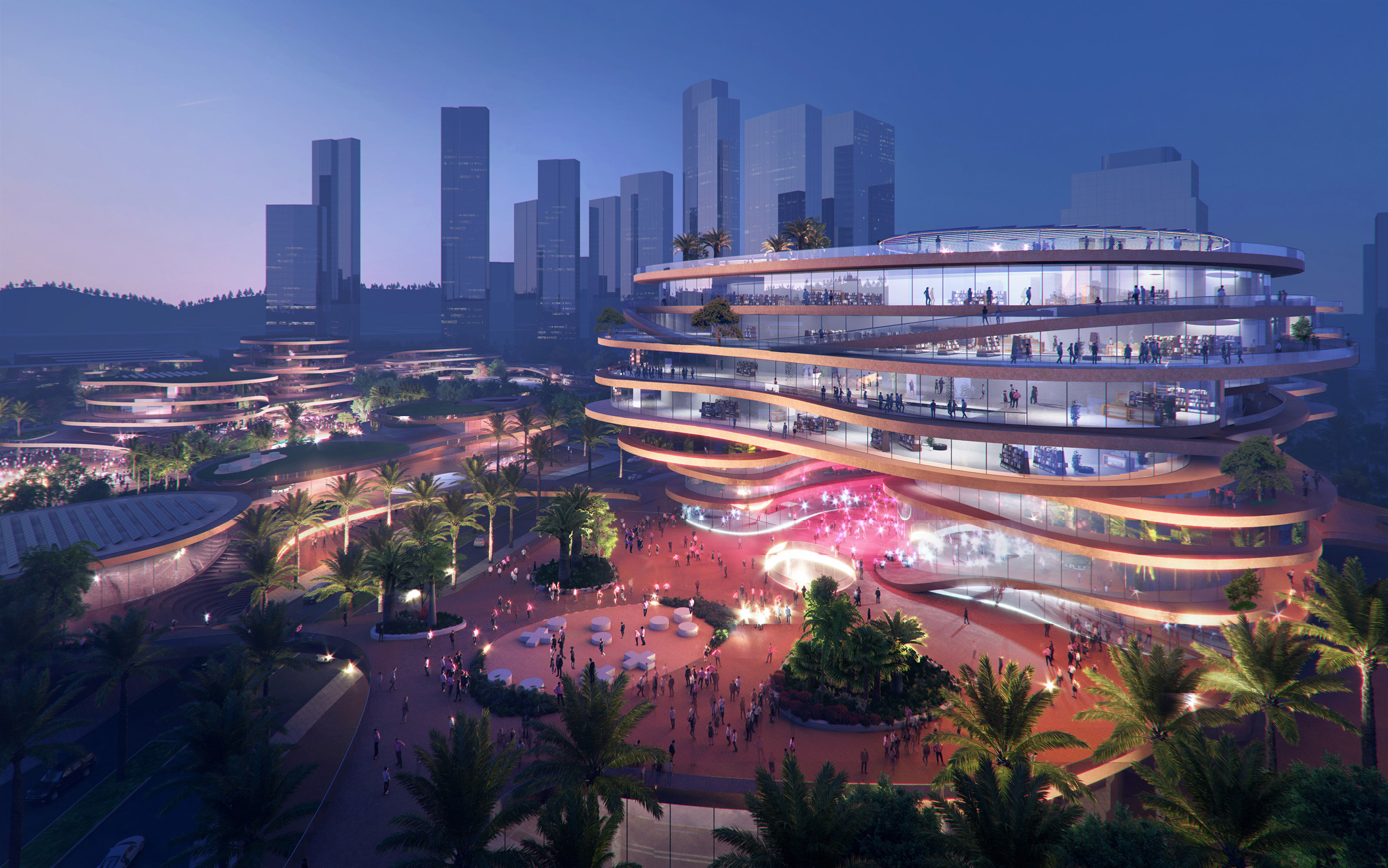
“Shenzhen has developed so quickly since its origins in the 1970s,” MVRDV founding partner Winy Maas said in a press statement. “In cities like this, it is essential to carefully consider how public spaces and natural landscape can be integrated into the densifying cityscape. The urban living room of the Shimao ShenKong International Centre will be a wonderful example of this, and could become a model for the creation of key public spaces in New Town developments throughout Shenzhen. It aims to make an area that you want be outside, hang out and meet, even when it is hot—a literally cool space for the university district, where all communication space can be outside. It will truly be a public building.”
Source: dezeen.com, archpaper.com



